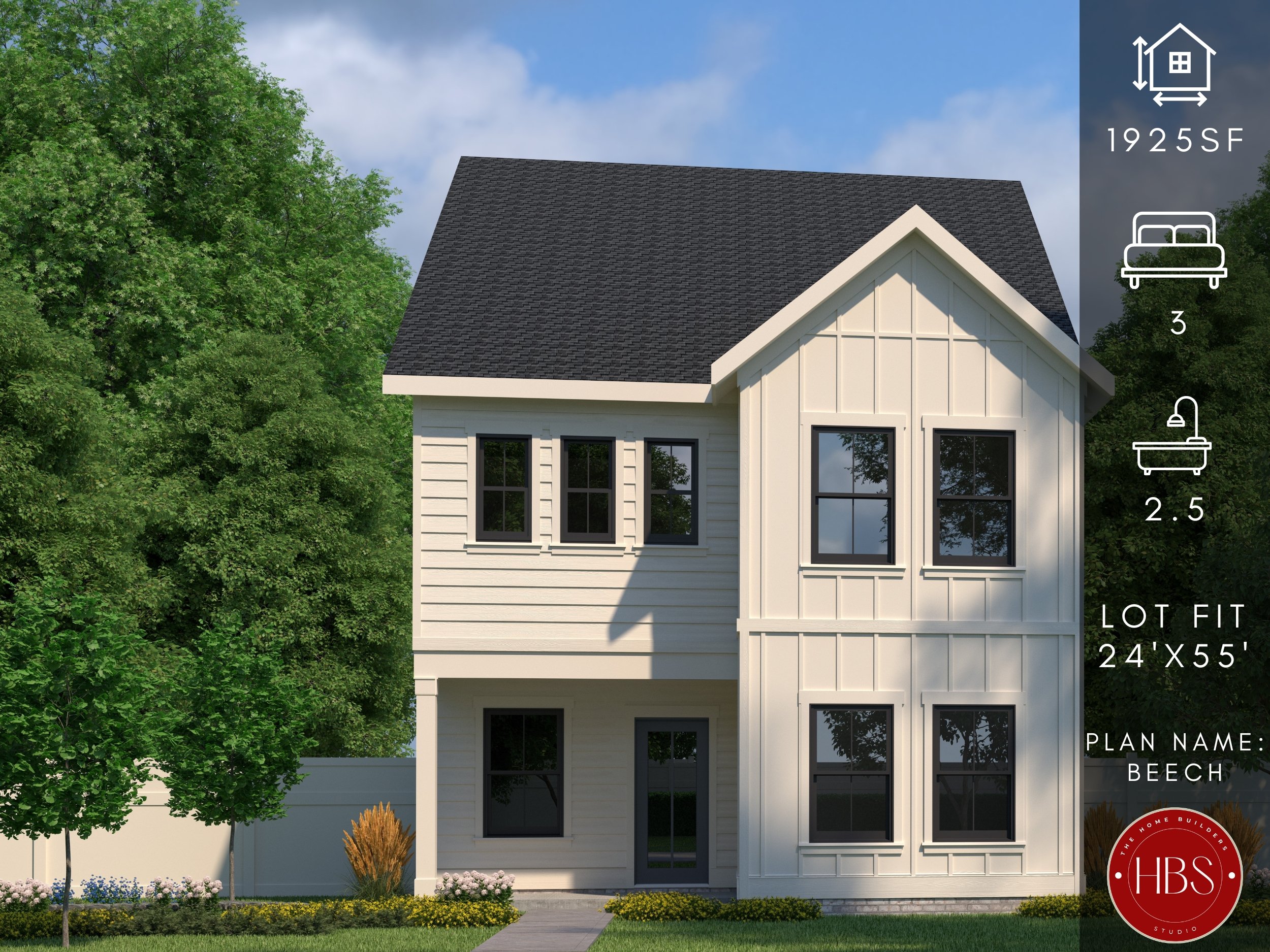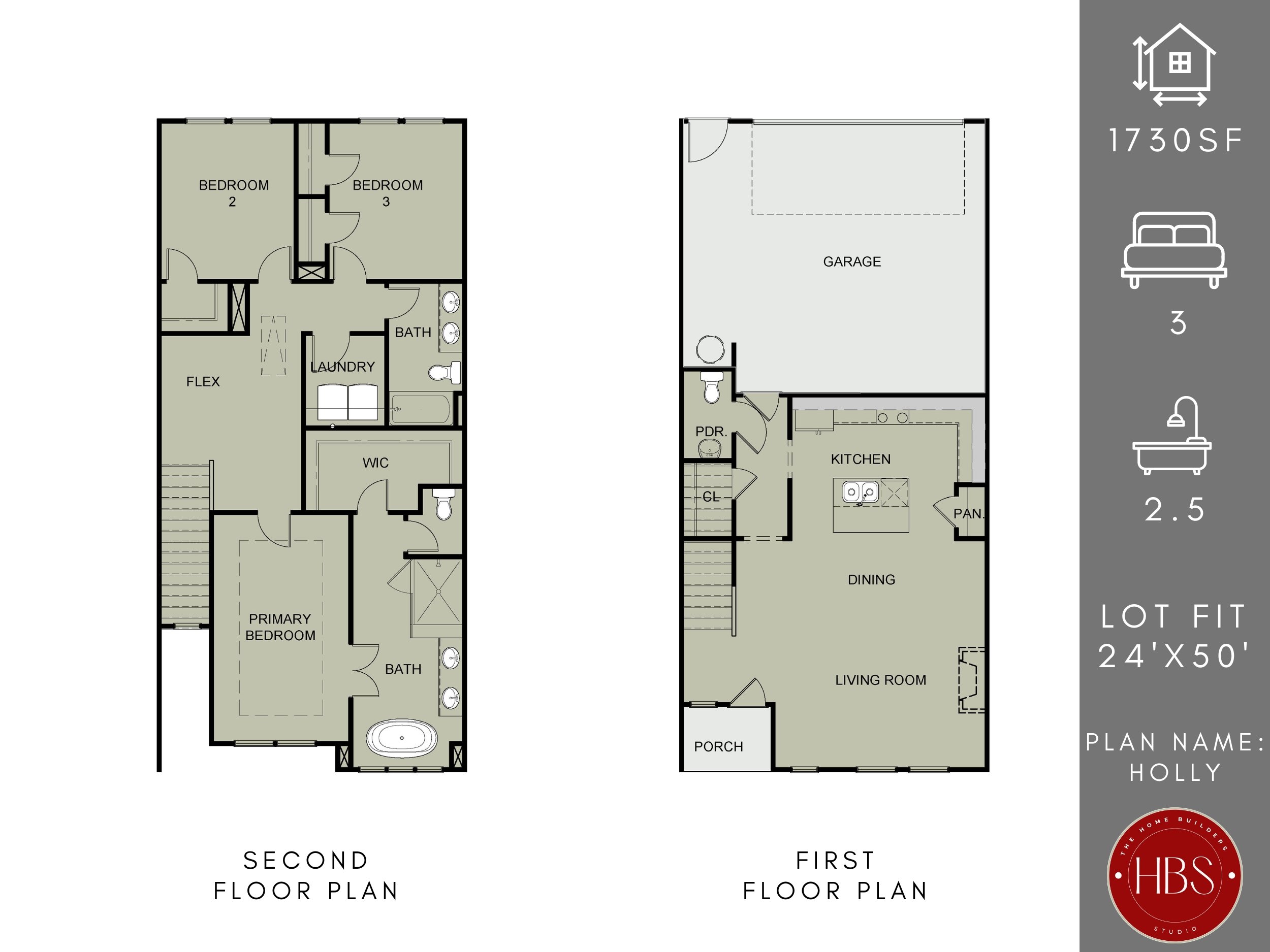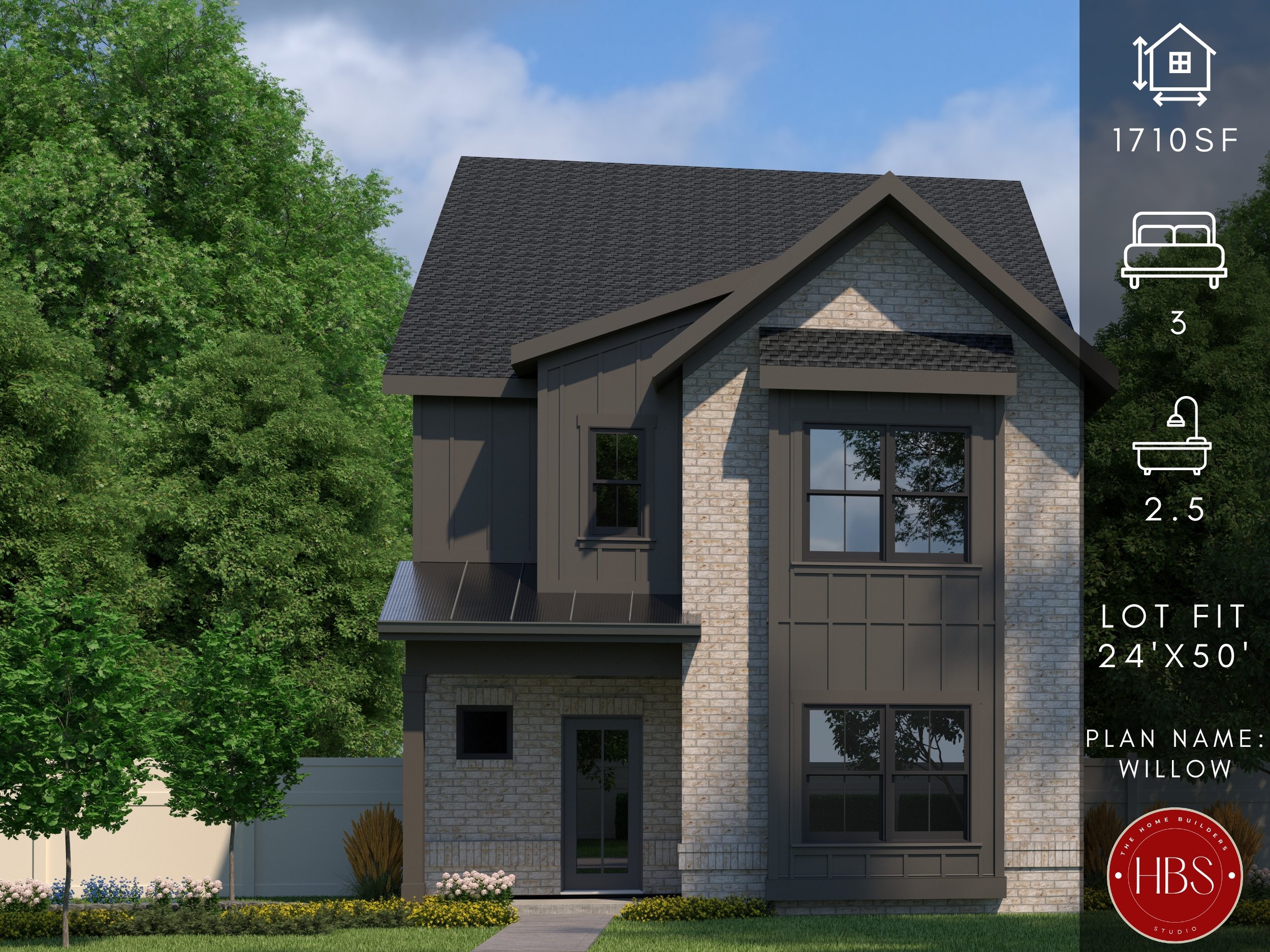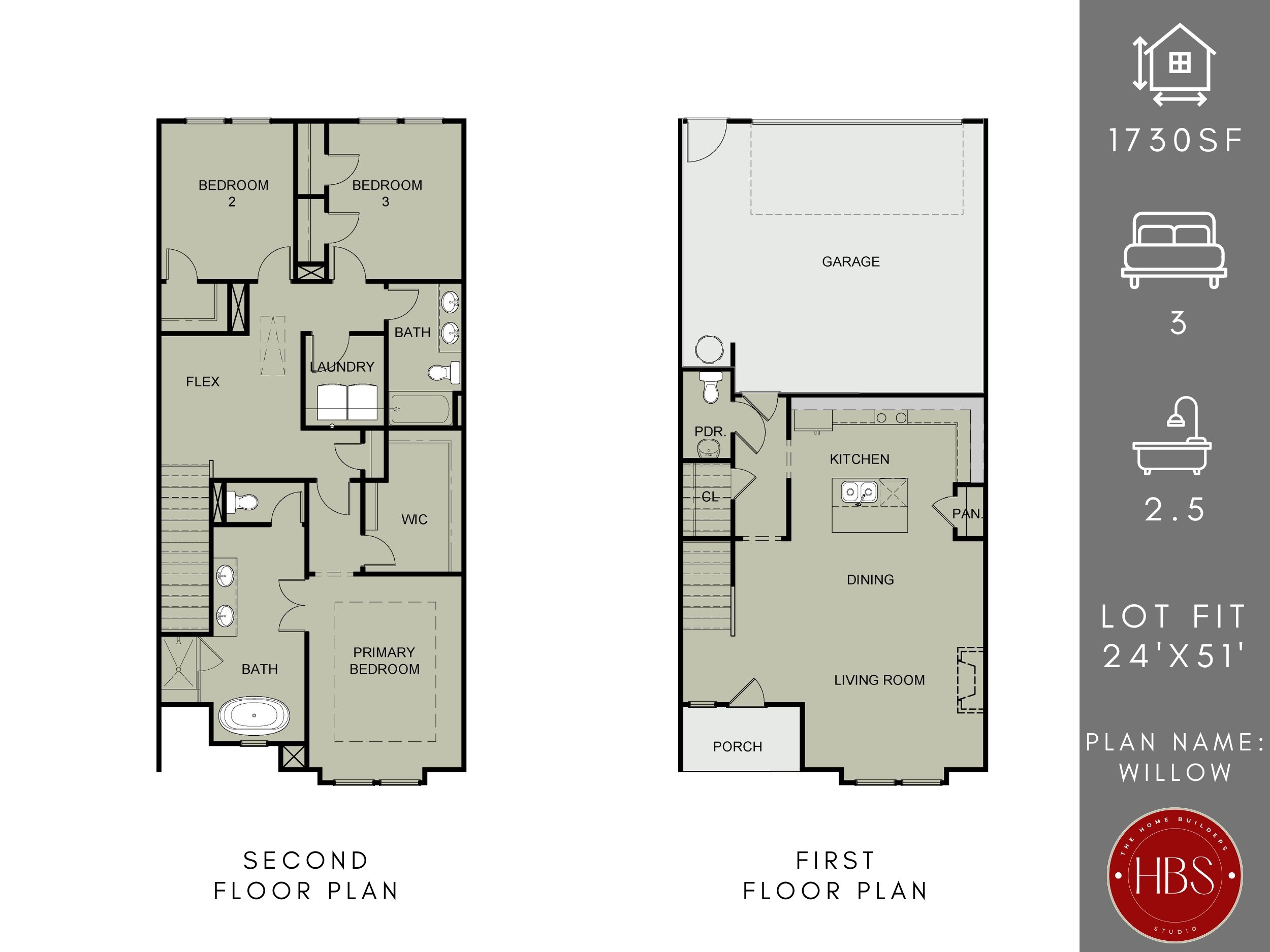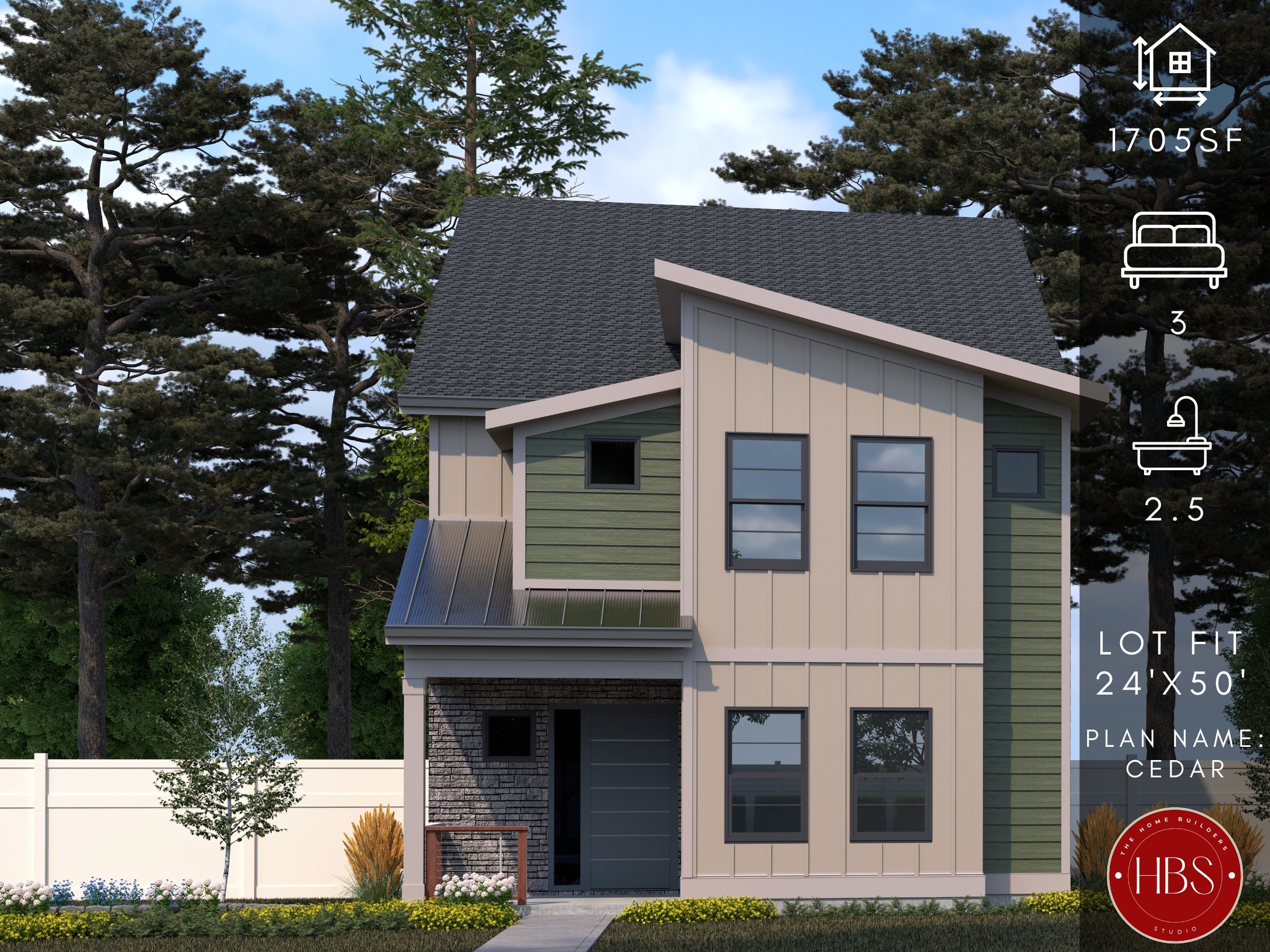 Image 1 of 2
Image 1 of 2

 Image 2 of 2
Image 2 of 2



Cedar
The Cedar Plan is a 1705 Square Foot Alley Load Town Home Unit Plan with 3 Bedrooms and 2 1/2 Baths. The unit has a 24’ wide x 50’ deep Lot Fit and can be combined into a multiple unit Building with another Cedar Plan or with the corresponding Ash or Aspen Plan’s.
What’s included:
Marketing Material:
Front Elevation Rendering with your companies logo.
Floor Plan Brochure with your companies logo.
Construction Drawings (CD Set):
Cover Sheet with applicable Code Notes per 2021 IRC (International Residential Code).
Slab Plan at 1/4” scale.
First Floor Plan at 1/4” scale.
Second Floor Plan at 1/4” scale.
Front Elevation at 1/4” scale.
Rear Elevation at 1/4” scale.
Right Side Elevation at 1/4” scale.
Left Side Elevation at 1/4” scale.
Stair Section at 1/4” scale.
First Floor Electrical Plan at 1/4” scale.
Second Floor Electrical Plan at 1/4” scale.
Roof Plan at 1/4” scale.
Additional Notes:
The CD Set is provided in PDF format and can be reused at Builders discretion at no additional charge (no reuse fee).
Changes and/or Revisions to the Documents, please see below.
Renderings can be customized to reflect material and color requirements at a nominal fee.
The Construction Documents can be customized per Builders requirements in a Master Plan or Lot Specific format.
Please contact us for an accurate quote.
The Cedar Plan is a 1705 Square Foot Alley Load Town Home Unit Plan with 3 Bedrooms and 2 1/2 Baths. The unit has a 24’ wide x 50’ deep Lot Fit and can be combined into a multiple unit Building with another Cedar Plan or with the corresponding Ash or Aspen Plan’s.
What’s included:
Marketing Material:
Front Elevation Rendering with your companies logo.
Floor Plan Brochure with your companies logo.
Construction Drawings (CD Set):
Cover Sheet with applicable Code Notes per 2021 IRC (International Residential Code).
Slab Plan at 1/4” scale.
First Floor Plan at 1/4” scale.
Second Floor Plan at 1/4” scale.
Front Elevation at 1/4” scale.
Rear Elevation at 1/4” scale.
Right Side Elevation at 1/4” scale.
Left Side Elevation at 1/4” scale.
Stair Section at 1/4” scale.
First Floor Electrical Plan at 1/4” scale.
Second Floor Electrical Plan at 1/4” scale.
Roof Plan at 1/4” scale.
Additional Notes:
The CD Set is provided in PDF format and can be reused at Builders discretion at no additional charge (no reuse fee).
Changes and/or Revisions to the Documents, please see below.
Renderings can be customized to reflect material and color requirements at a nominal fee.
The Construction Documents can be customized per Builders requirements in a Master Plan or Lot Specific format.
Please contact us for an accurate quote.


